
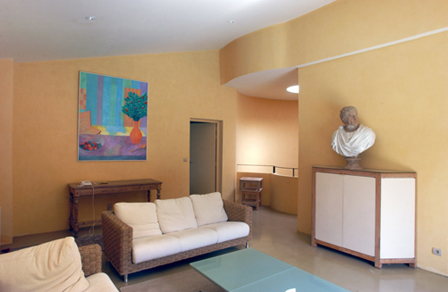
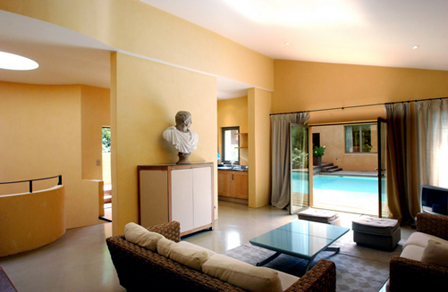
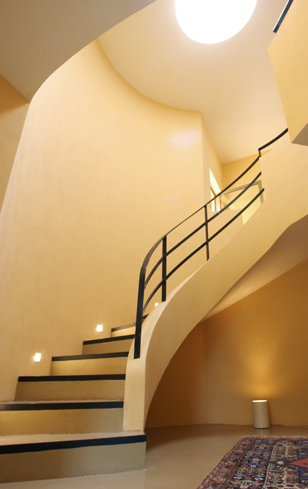
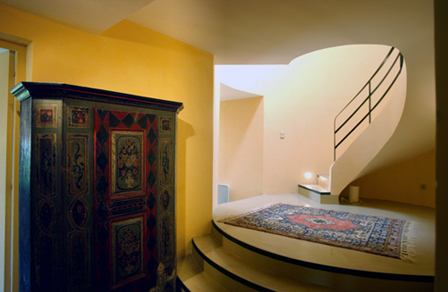
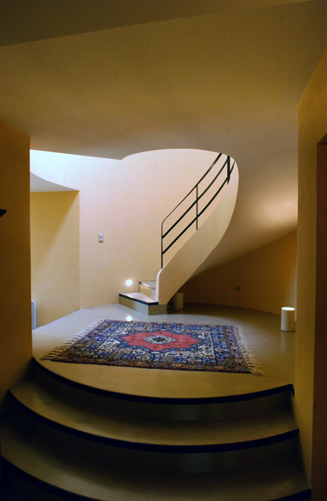
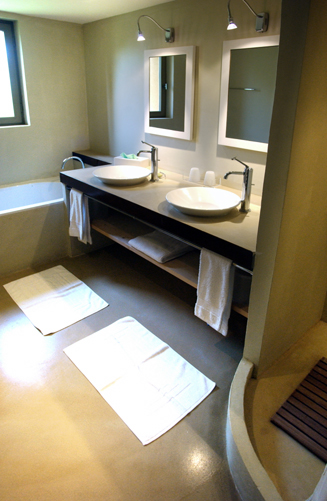
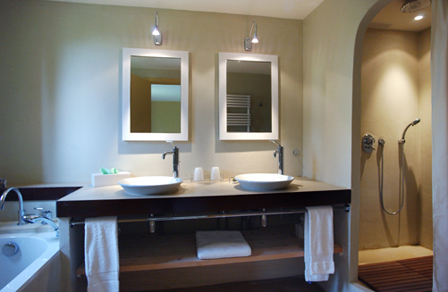
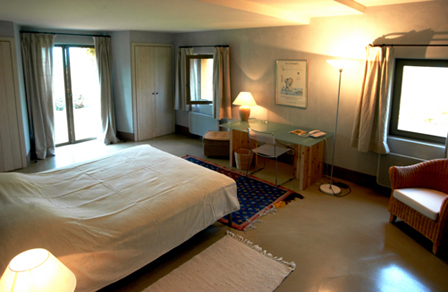
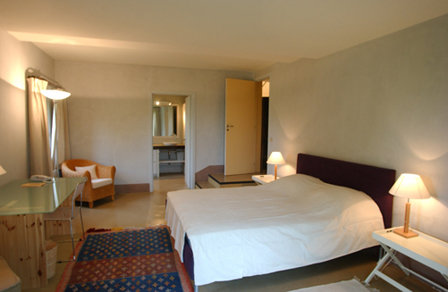
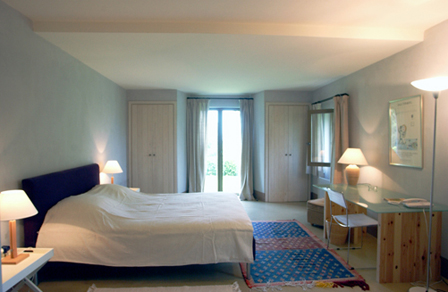
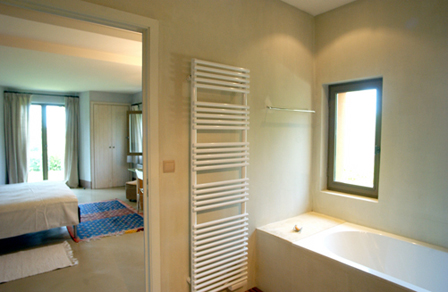
Maison des Ocres
Sleeps 12/13, large contemporary house situated on 24 hectares, near Roussillon
Vacation Property Details
Summary:
- 5 double bedrooms: 1.60m and 1.80 m beds (2x90 cm), 1 double bedroom: 1.40 m bed.
- 5 in-room bathrooms with toilets, 1 separate bathroom, separate toilet,1 guest toilet
- 1 toilet with sink by the swimming pool Fenced-in pool (12m x 10m) corner stairs access. Cedar flooring around the pool
- TV, video, DVD, stereo
- Numerous internet sockets
- Telephone at cost to renters (a deposit will be taken upon arrival.)
- Tennis court
- Fine exterior furniture
- Welcome Service and Concierge Service included Car necessary
- Child friendly,
-
Please note: the garden is not flat & unclosed. Lush garden planted with lavender, oleander, rosemary, and the cypress trees that are so typical of Provence.This large contemporary house is magnificently located on a big 24 hectare property and built on the slope of a hill surrounded by olive trees, pines and oaks. Bright and balanced modern architecture combines angles and curves, tiling, cedar wood and contemporary materials.
This property consists of two distinct houses that are connected by a long cedar trellised terrace. On either side of this u-shape are, the main house, the guest house, and in the center is the swimming pool surrounded with a wooden deck.Main house: A stairway bordered with lavender goes down to the main entrance of the house. A glass door opens onto a large foyer, from which steps lead to a large living area. Sliding glass doors open onto a gravel terrace shaded with flowers. A marvellous panoramic view over the Vaucluse plateau: to the left the village of Gordes, straight ahead the village of Joucas and on the right, Mont Ventoux.
Comfortable sofas here and there, fine linen fabrics, metal and glass furnishings, much comfort and a decor worthy of the finest magazine. The flooring of silken coloring gives a wonderful softness to the place.
In the same space is a large blond wooden table for dining under original and contemporary lighting.From the entrance continuing to the right is a powder room, the laundry room (washer, sink and 2 extra refrigerators) and the kitchen. The kitchen is bright, spacious and very well equipped. It connects to an eating area and toward the summer terrace.
Refrigerator, dishwasher, microwave,electric stove, pretty dishes and high quality appliances. A central table is handy for light meals.Also from the entrance a stairway leads up to the second floor, where one immediately begins to appreciate the harmony of colour between walls and flooring, as well as from the graceful shapes. At the landing there is a glass door that provides access to the outdoors.
One door leads to a dressing room that adjoins the master bedroom. A "zen" oak bed, with two 90 cm mattresses. Glass door opens to a private terrace. Fantastic view. In-suite bathroom: 2 sinks, bay windows, tub, shower stall and separate toilet. Pure and simple lines. Comfort within a certain seriousness of design.
Nearby is a small study, with window opening on the tile roof, with additional bedding.
From this landing, on the back side of the house, is a double bedroom, 1.40m bed, with in-suite shower room: sink, separate shower, separate toilet.Guest House: Reached by a double glass doorway beyond the pool deck, an harmony of yellows, a light, gentle feeling. Spacious living room with two sofas of lovely light colours. Pretty contemporary furniture, mixed with pine furnishings
On this level on the right of the living room: - A kitchen with windows looking out onto the pool and over the garden. Well-equipped: refrigerator, microwave, induction cooking burners and a beautiful inox sink.
Two double bedrooms: One has its own private terrace, 1.60 m bed and in-suite shower room, sink and toilet. The other has a 1.80 bed (2x90 cm) and in-suite shower room, sink and toilet.
Further along there is a curved staircase. Very 1930's boat style. This stairway leads to an entrance at the garden level. Double glass doors to the outside
2 master bedrooms share the space at this level. 1.80 m bed (2x90 cm) and complete in-suite bathroom: tub, 1 sinks, separate shower and toilet. 1.60 m bed and in-suite bathroom with tub, 2 sinks and toilet
Decor: Sturdy linen fabrics with light colours, contemporary furniture, flowery and happy ambiance. Both of these bedrooms have glass doors opening onto a part of the garden that can be reached by a stairway at the end of the pool on the right.Swimming pool: Situated between the buildings, bordered by the trellis and lavender, it is at the very heart of the house, right in the center. A grandiose view over the Vaucluse plateau. Turquoise reflections from the water create a fairytale universe, especially in the evening, under the stars.
Gazebo: wood and tiles. A beautiful space. Center of activity during the warm season. A veritable summer living room, furnished in an original style, designed for spending delicious hours from dining to resting. It faces the pool and provides a sanctuary for taking in the countryside.The village of Roussillon is just a few minutes away. Numerous restaurants are sprinkled around the area, with original and tasty cuisine. Numerous cultural events.
Distances:- Nearest village: Roussillon 6mn
- Nearest city Apt: 11 km where there is the famous farmers' market Saturday morning.
- Cavaillon: 30 km Avignon TGV is approximately 50 km
- Aix-en-Provence: one hour drive
- Marseille-Provence airport: 1h30
- The villages of Gordes and Joucas are a few minutes away.
- L'Isle sur la Sorgue and its antique shops (especially weekends and Monday) is a 20 minute drive.
Included/Excluded in Price
Map
Approx. Location
View Larger Map